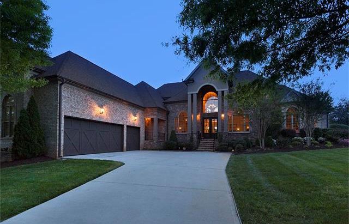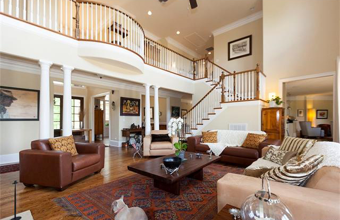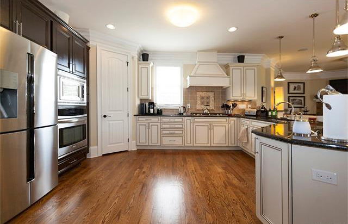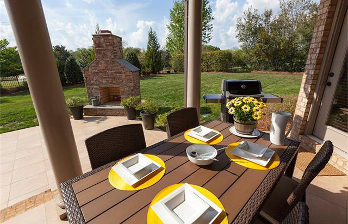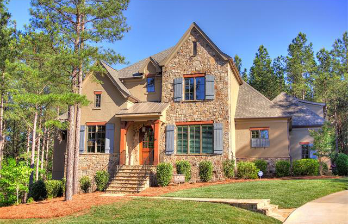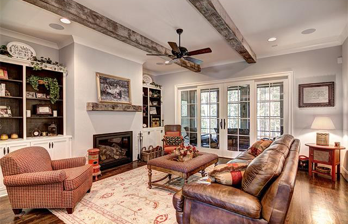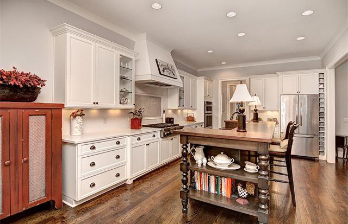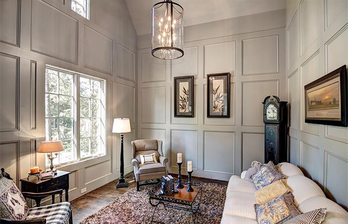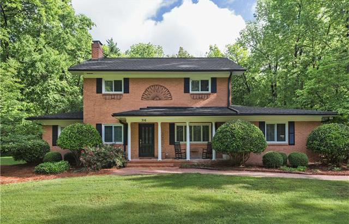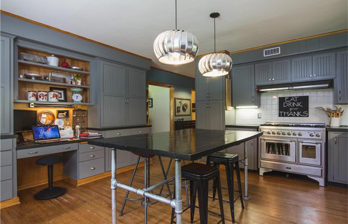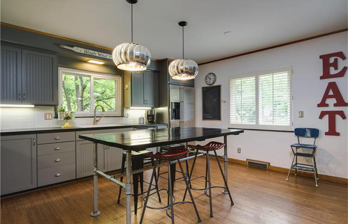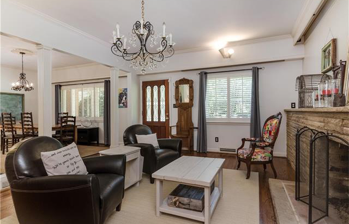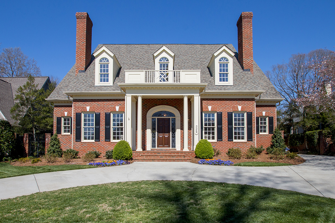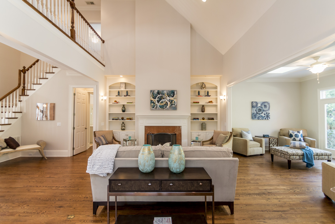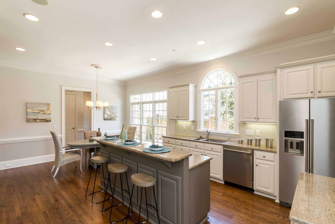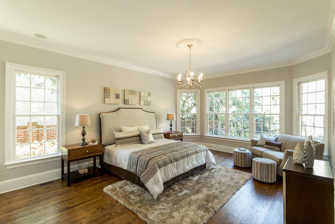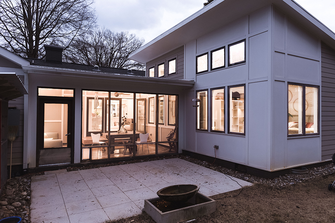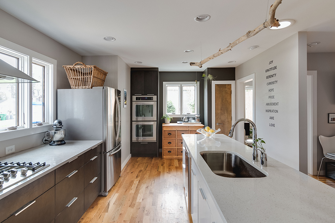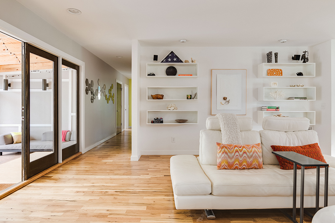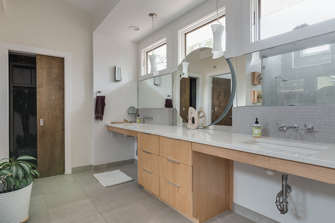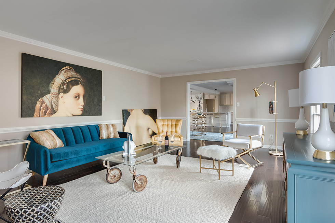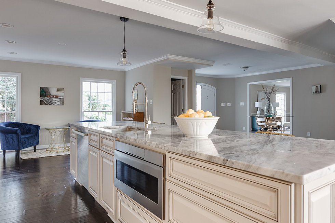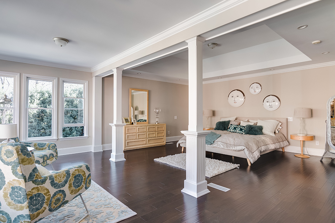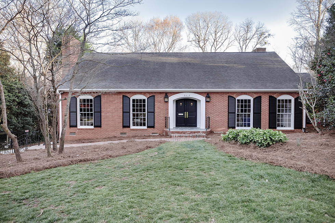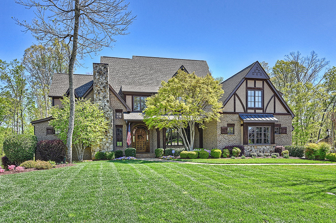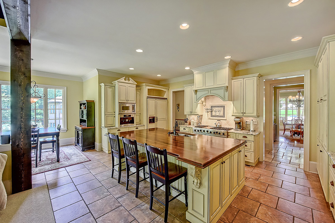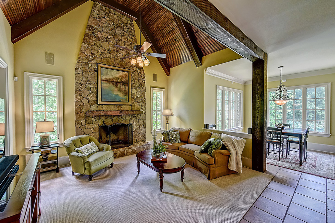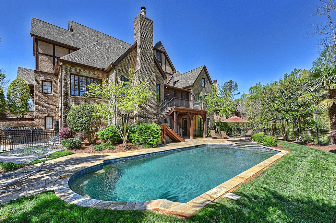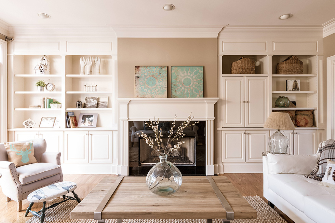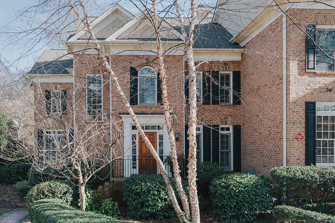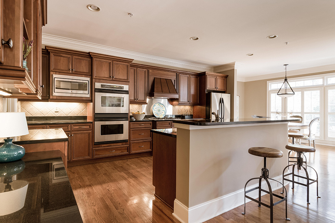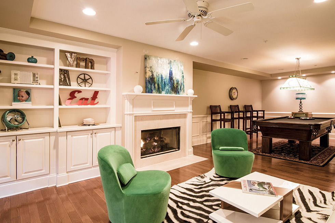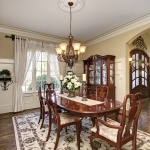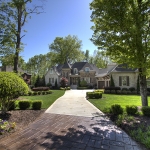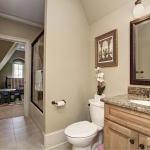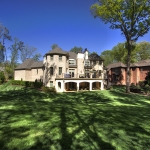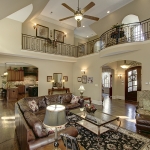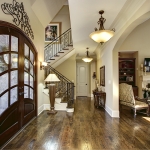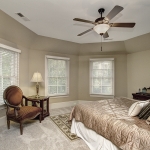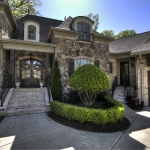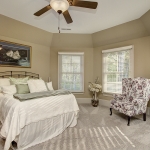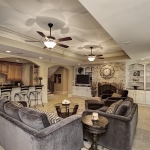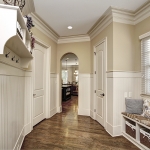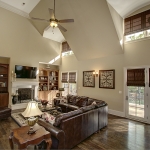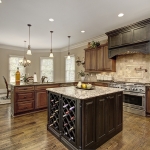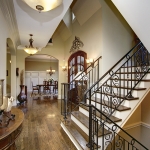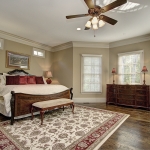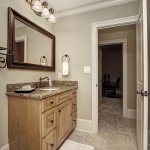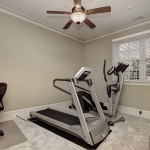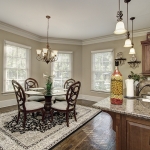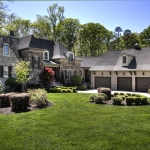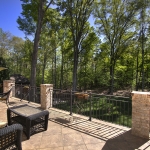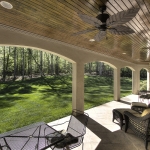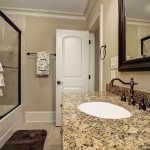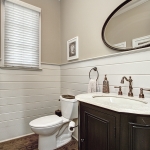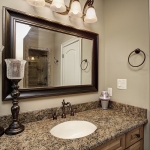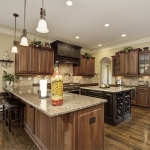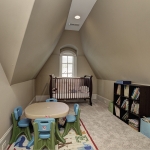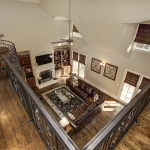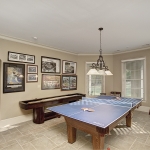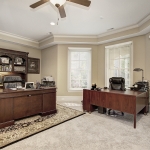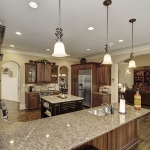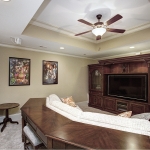4 Beds / 3.5 Baths
Spacious open light filled interior warmed by casual elegance with many custom and quality architectural details, 821 Beauhaven Ln in Waxhaw is not your average home! Beautiful large kitchen opens to keeping room with fireplace and casual dining, these rooms, the 2-story great room with fireplace and master lead to the rear veranda and terrace with fireplace. Amazing master retreat with fireplace, spa bath and large walk-in closet. Gorgeous staircase leads to 2nd floor with 3 ensuite bedrooms and bonus room.
For more details on this luxury home for sale, please contact Savvy + Co. Real Estate agent, Shonn Ross at shonnross@gmail.com.
]]>4 Beds / 3.5 Baths
3252 Lake Pointe Dr has 10 ft. ceilings downstairs, Chef’s Kitchen with upgraded stainless steel appliances, 1st floor Master, hardwoods on main level + 1 bedroom upstairs. Custom lighting and tile, designer paint color palette, custom trim, paneling details and surround sound. Large 2nd floor bonus room. Enclosed veranda + stone patio, 3 car garage and mudroom/drop zone. Nestled into Lake Wylie, Reflection Pointe is minutes to downtown Belmont and short drive to Uptown Charlotte.
For more info on this luxury home for sale, please contact Savvy + Co. Real Estate agent, Dana Burleson at danapb@carolina.rr.com.
]]>4 Beds / 3 Baths
316 Meadowbrook Rd offers tons of mid-century original features and character. Master suite on main, large rooms, open dining room/living room and office. Wall of windows in family room overlooks lush fenced yard and original gunnite 1953 in-ground pool. Groovy pool house with bar and storage. Hardwoods throughout. Huge updated kitchen with new appliances. Great house for entertaining. Full finished basement with space for workouts, media room, playroom and storage. 3 generous bedrooms upstairs and full bath. Laundry shoot too!
For more details on this luxury home for sale, please contact Savvy + Co. Real Estate agent, Kimberly Young at kimberly@savvyandcompany.com.
]]>4 Beds / 3.5 Baths
Distinctive exterior at 326 Canterbury Rd leads to a flowing interior with flanking formals both with fireplaces. 2-story stair hall and great room, also with fireplace and built-ins, extends to sunroom and to breakfast area/kitchen. Classic kitchen offers plenty of white and gray cabinets/granite counters/herringbone backsplash and new stainless steel appliances! Main level Master with his and her walk-in closets and lux bath! Upstairs are 3 large bedrooms with direct access to baths, + huge bonus room with rear staircase. Elegant rear terrace and yard!
For more details on this luxury home for sale, please contact Savvy + Co. Real Estate agent, Shonn Ross at shonnross@gmail.com.
]]>3 Beds / 3.5 Baths
If you like Modern + light + natural elements you will love this home at 2114 Lockhart Dr. Done by Charlotte’s architect/design firm Liquid Design. This simple ranch was completely recreated. The 3 bed 3 1/2 bath layout is perfect. Gorgeous chef’s kitchen looks out over living room through to sunroom and backyard. Master suite has it’s own wing with gallery and vaulted ceilings. Beautiful natural hard woods, Stone, and light create such a healthy uplifting vibe.
For more info on this luxury home for sale, please contact Savvy + Co. Real Estate agent, Cassee Cunningham at cassee@savvycassee.com. Read more: http://shortwalkhome.com/dwell-well-dilworth/
]]>4 Beds / 4.5 Baths
New master suite at 2419 Red Fox Trail includes bright sitting area overlooking the pool and master bathroom with huge walk-in shower. Renovated kitchen with large island, new cabinets and wine fridge. New wood floors on the main level. Two spacious bedrooms on the second floor. Basement leads out to pool, perfect for indoor/outdoor recreation and entertaining. Heaps of closet space throughout and extra storage room in back of garage.
For more info on this luxury home for sale, please contact Savvy + Co. Real Estate agent, Rob Smith at rob@savvyandcompany.com.
]]>5 Bedrooms / 4 Bathrooms / 2 Half Bathrooms
This thoughtfully custom designed home at 8019 Wicklow Hall Drive has everything and more for you to enjoy. Exquisite upgrades everywhere. Gourmet kitchen boasts a large island, luxurious cabinetry and Viking appliances. Huge master suite on the main level with vaulted ceilings, elegant bath and walk-in custom closet. Expansive walk-out basement features second master or mother-in-law suite and much more. Salt water pool, hot tub and sport court round out this perfect home!
For more information on this luxury home for sale, please contact Savvy + Co. Real Estate agent Michelle Duyck at mduyck1@gmail.com.
]]>3 Beds / 3.5 Baths
Beautiful Simonini built town home at 523 Queens Road with so much space. Main level open floor plan centered around chef’s kitchen and giant island. Private veranda off living room, separate office, wet bar, laundry room and dining room flow seemlessly. Spacious master suite complete with his/hers walk-in closets, soaker bath, large shower and water closet. Lowest level is perfect media/bonus den. Large 2 1/2 car garage and tons of storage.
For more info on this luxury home for sale, please contact Savvy + Co. Real Estate agent, Cassee Cunningham at cassee@savvycassee.com. Read more: http://shortwalkhome.com/live-well-myers-park-great-value/
]]>725 Beauhaven has to be one of the most outstanding homes in Chatelaine, this magnificent home is set back from the street and is framed by beautiful professional landscaping with irrigation and lighting. The stamped stone driveway leads to an oversized side load garage with carriage style doors, a walkway to the main entrance and to the carriage entrance of this home. As you approach, you can not help but notice all the attention given to details and craftsmanship- from the myriad of roof lines and gables to the arched dormers with standing metal seamed roofs, the timbered brackets to custom iron railings, the French country styling of mixing stone with brick and touches of stucco and wood…all accomplished ever so elegantly here in this special home.
From the covered porch and through the oversized arched double glass and wood front doors you enter into the elegant Foyer of the home. This welcoming space will be sure to impress visitors with the grand staircase that leads to the second floor and to the lower floor. This staircase is wide and doubles back twice and boasts custom iron railings that are breathtaking.From the Foyer you can also enter the Gathering room, Formal Dining room, the Guest Powder room and the Master Suite. The warm Jacobean hardwood floors start here and lead throughout the main level of the home. You will also note the heavy crown molding that continues throughout the entire home.
Just off this room is a Media room for movie or sports night and then through an archway is the Game room. This is a fun space offering room for billiards, ping pong, shuffle board or whatever your favorite pastime is, and nearby is a full ceramic tile bath.At the other end of the lower level are two more bedrooms and a shared ceramic tiled bath. This whole level features ceramic hopscotch flooring throughout for ease of cleaning and maintenance with family and friends coming in and out of the home. This is really a fantastic space with so much flexibility and with beautiful finishes!
The rear of the home offers two expansive terraces, one is off of the gathering room and master bedroom and it has a custom designed iron spiral staircase that leads to the lower covered terrace; this one is off of the lower level great room and it features a stately outdoor fireplace, which is perfect for our climate here in the Charlotte area. This terrace leads to vast rolling beautifully green rear lawn (just perfect for a pool!) and the privacy of the woods beyond it. 725 Beauhaven is just the perfect home for today’s family, it can handle a large one, or is very livable for a smaller one that can grow into all the space available. It offers true charm and character of another era, while providing all the necessities of today. All in a lovely protected community of quality homes and a community that has very few lots left to build, always a plus! See more at: http://shonnrosscharlottehomes.com/breathtaking-estate-in-chatelaine-at-725-beauhaven-lane/#sthash.miFyXQN0.dpuf
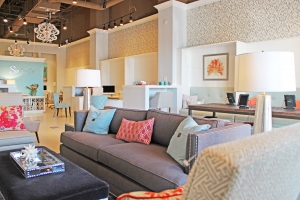 CHARLOTTE, NC, April 11, 2014 – Savvy + Co. Real Estate is excited to announce the opening of its second location in the Ballantyne Village Shopping Center at 14825 Ballantyne Village Way, #165, Charlotte, NC 28277. The new storefront office jumps into the future with an open concept, high-tech environment in a stylish lounge setting where clients can relax with a cup of fresh-brewed coffee while negotiating a home sale or purchase.
CHARLOTTE, NC, April 11, 2014 – Savvy + Co. Real Estate is excited to announce the opening of its second location in the Ballantyne Village Shopping Center at 14825 Ballantyne Village Way, #165, Charlotte, NC 28277. The new storefront office jumps into the future with an open concept, high-tech environment in a stylish lounge setting where clients can relax with a cup of fresh-brewed coffee while negotiating a home sale or purchase.
Savvy + Co. partners Lexie Longstreet, Shonn Ross and Debe Maxwell chose the hot Ballantyne neighborhood for their second location because of its contemporary lifestyle and broad popularity. While the original Savvy office resides in a restored historic cottage in traditional Elizabeth, the Ballantyne location defines Charlotte’s newest generation of homebuyers. A mecca of shopping, dining and recreation, the 28277 zip code is in the top five most searched zip codes in the United States.
Designed to match the casual, but fast-paced world of today’s mobile real estate agent the new office does away with private offices in favor of open workstations, comfortable furniture and Wi-Fi. A conference room can be reserved for private meetings. “The office is designed to make clients feel more like they’re in a trendy coffee shop or a hip lounge than a real estate office,” says Longstreet, “The inviting environment will also encourage walk-in business.”
A first for the Charlotte area is the office’s cutting edge window-mounted, touch-screen monitor that is accessible from the outside. People strolling to dinner or catching
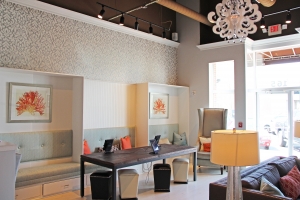
a movie at the Ballantyne Village Shopping Center can stop by anytime day or night and interact with the window monitor to learn about Savvy + Co. and browse listings.
Dorothy “Dot” Munson will serve as Manager and Broker in Charge of the new Ballantyne Office. A veteran Charlotte real estate broker who has served as president of CRRA, CMLS & Housing Opportunity Foundation, Dot is excited to be working in Ballantyne. “It’s a neighborhood with an extremely attractive lifestyle,” she notes. “Our agents and clients both will love the environment. It’s conducive to working on the go and breaking for a minute during a busy day. It’s like doing business in the local coffee shop except with more resources.”
Savvy + Co. invites the public to celebrate the new location with an open house on Thursday, May 1, 2014 from 4 to 7pm. Hors d’oeuvres and beverages will be served while the offices’ new high tech features are demonstrated. If you can’t make the celebration, stop by after hours and tap the window monitor to learn more about Savvy + Company, read the HipHoods blog and browse listings.
About Savvy + Co. Real Estate
Savvy + Co. was founded in 2007 by Lexie Longstreet and Shonn Ross who wanted to do real estate their way: Progressive, friendly and service oriented. Debe Maxwell became the third partner in 2009 rounding out the ownership team. Today Savvy is highly respected as Charlotte’s most progressive boutique real estate agency.
Savvy + Co. Real Estate
1920 E. 7th Street
Charlotte, NC 28204
tel: (704) 330-8326
fax: (704) 347-4530
getsavvy@savvyandcompany.com
14825 Ballantyne Village Way
Suite 165
Charlotte, NC 28277
tel: (704) 438-9800
fax: (704) 353-7026
getsavvy@savvyandcompany.com
Read more http://www.savvyandcompany.com/
Read more http://www.savvyandcompany.com/savvy-co-launch-new-open-concept-real-estate-office-ballantyne/
]]>