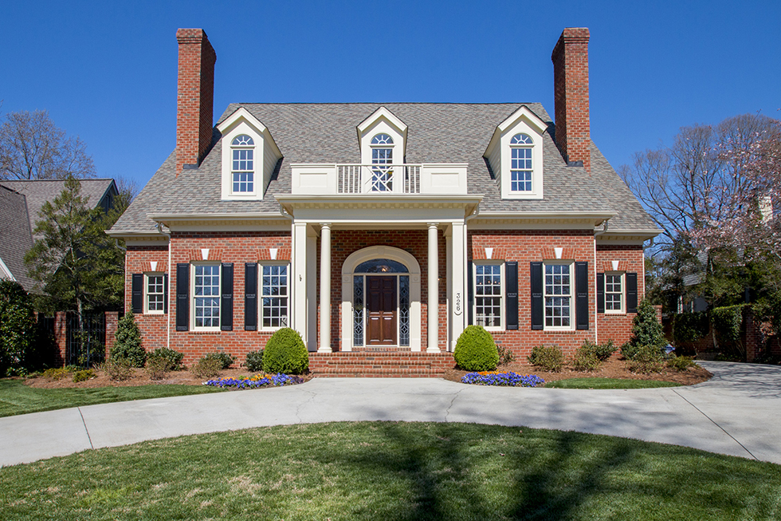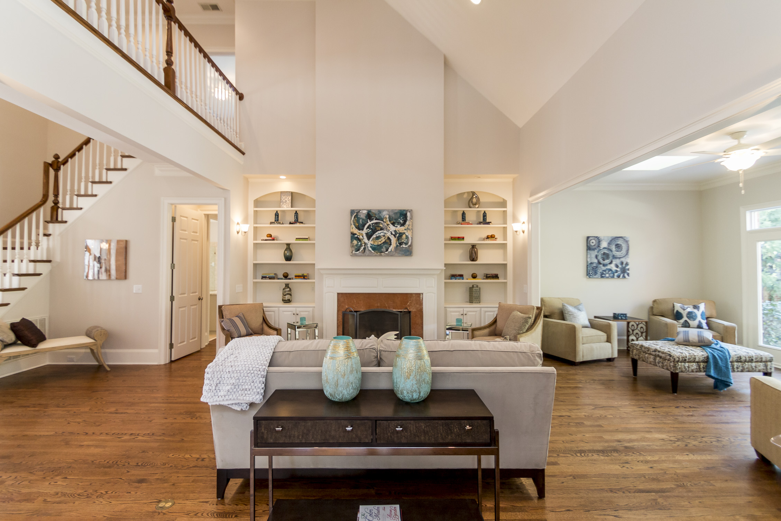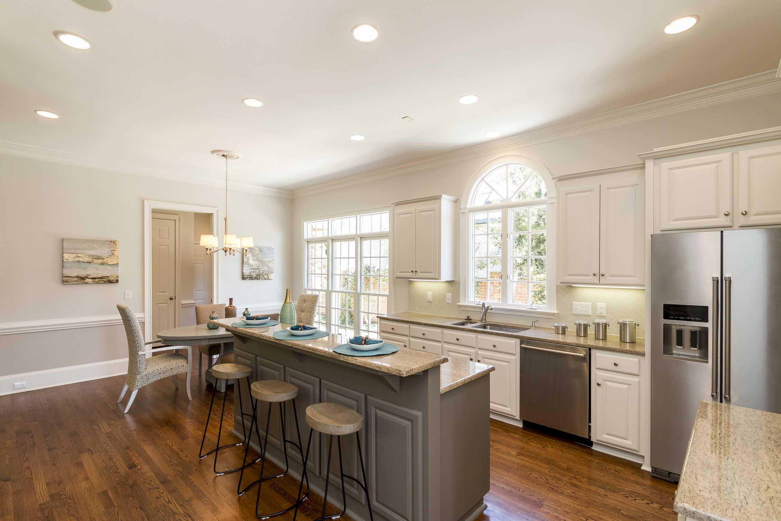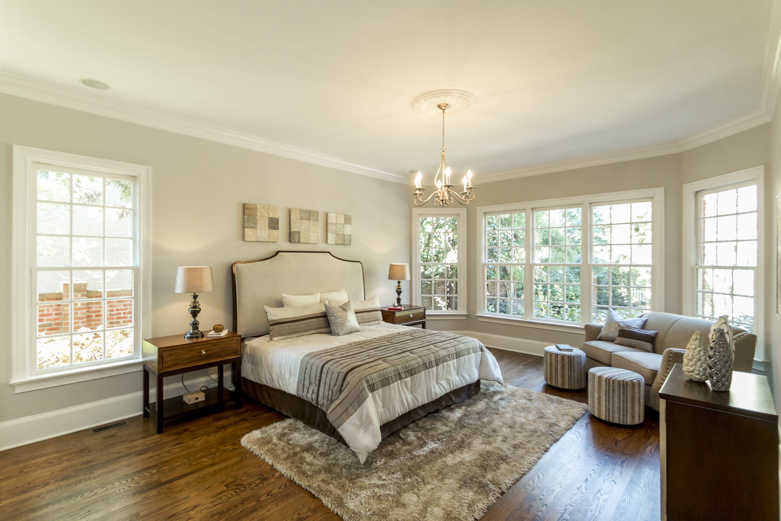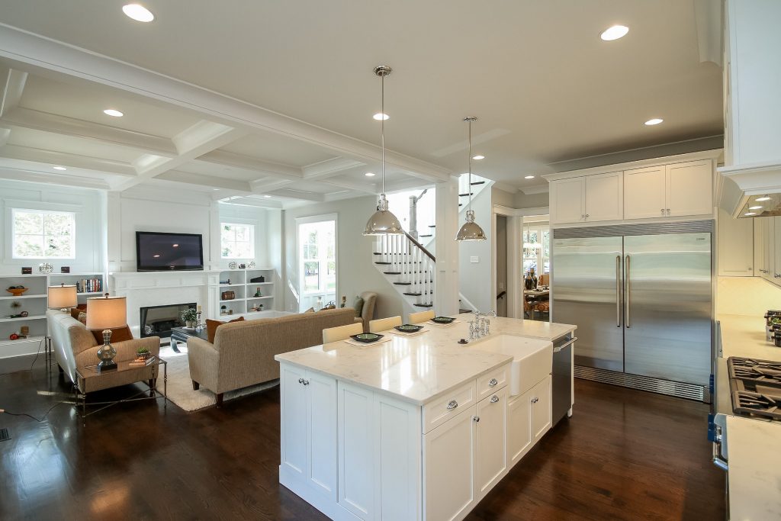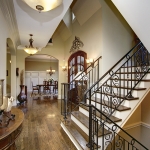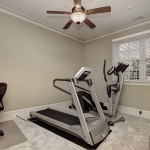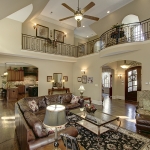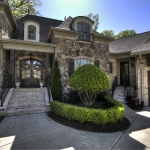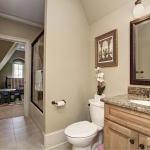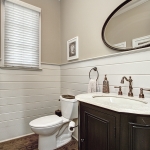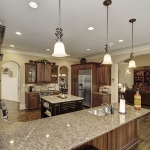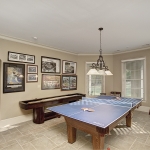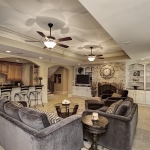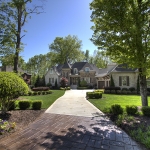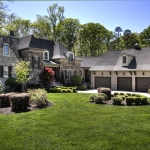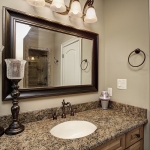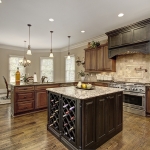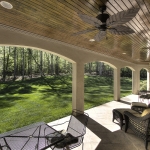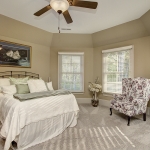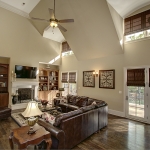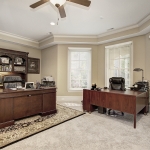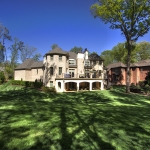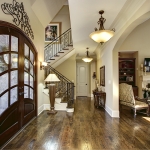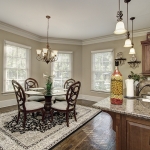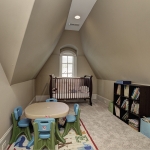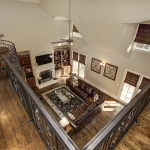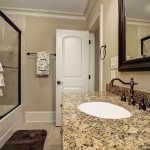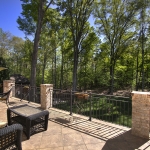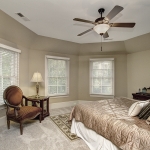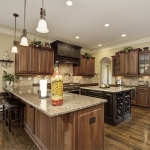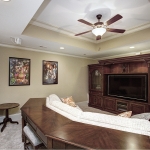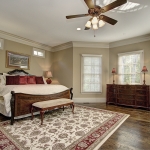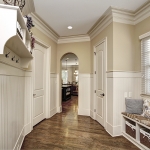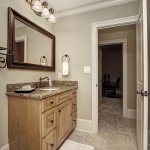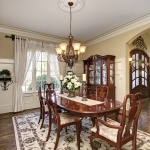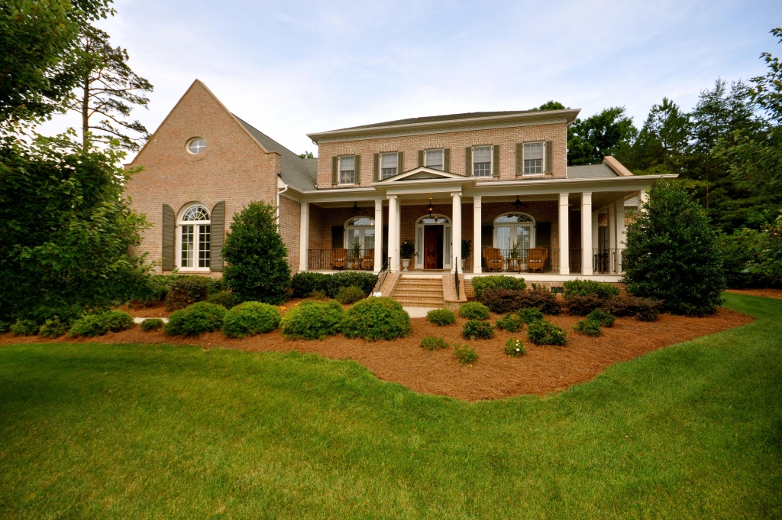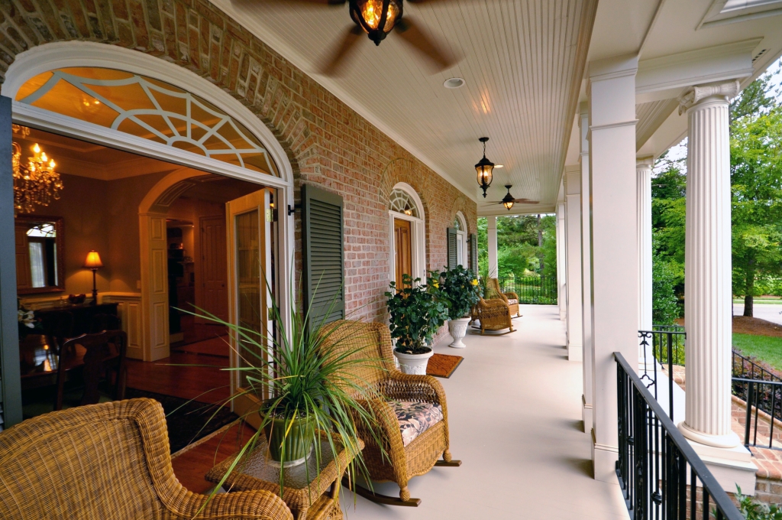4 Beds / 3.5 Baths
Distinctive exterior at 326 Canterbury Rd leads to a flowing interior with flanking formals both with fireplaces. 2-story stair hall and great room, also with fireplace and built-ins, extends to sunroom and to breakfast area/kitchen. Classic kitchen offers plenty of white and gray cabinets/granite counters/herringbone backsplash and new stainless steel appliances! Main level Master with his and her walk-in closets and lux bath! Upstairs are 3 large bedrooms with direct access to baths, + huge bonus room with rear staircase. Elegant rear terrace and yard!
For more details on this luxury home for sale, please contact Savvy + Co. Real Estate agent, Shonn Ross at shonnross@gmail.com.
]]>Our featured Cotswold listing at 346 Wonderwood Drive will be the home of a fabulous Broker Luncheon this Tuesday, November 15, from 12 to 2 PM. Take advantage of the Chili Fall Fest and Vineyard Gift Certificate Giveaway while touring this stunning farm house revival home featuring 5,000 square feet that includes six bedrooms and five bathrooms, and over 1,000 square feet of covered outdoor living space.
The home features beautiful hardwood floors, 10-foot ceilings with crown moldings, coffered ceilings in the great room, a double-sided gas fireplace, a grande foyer, and a fabulous kitchen featuring Thermidor stainless steel appliances, quartz countertops and a butler’s pantry.screen-shot-2016-11-13-at-1-39-23-pm
There is plenty of natural light throughout the home, especially in the master suite, which features a private sleeping porch and a glamorous master bathroom with a freestanding soaking tub, a large frameless shower and separate custom vanities.
Cotswold is one of the most desirable and sought-after neighborhoods in Charlotte, with its charming shopping and dining scene and its incredibly convenient location to everything in town.
Brokers will not want to miss this upcoming luncheon, and interested buyers have everything to get excited about with this absolutely stunning, brand-new custom home.
For more photos and details on the property, visit 346WonderwoodDr.com.
Read more: http://shonnrosscharlottehomes.com/broker-luncheon-this-tuesday-at-346-wonderwood-drive/
]]>Check out this brand-new beauty at 2051 Vernon Drive in Eastover.
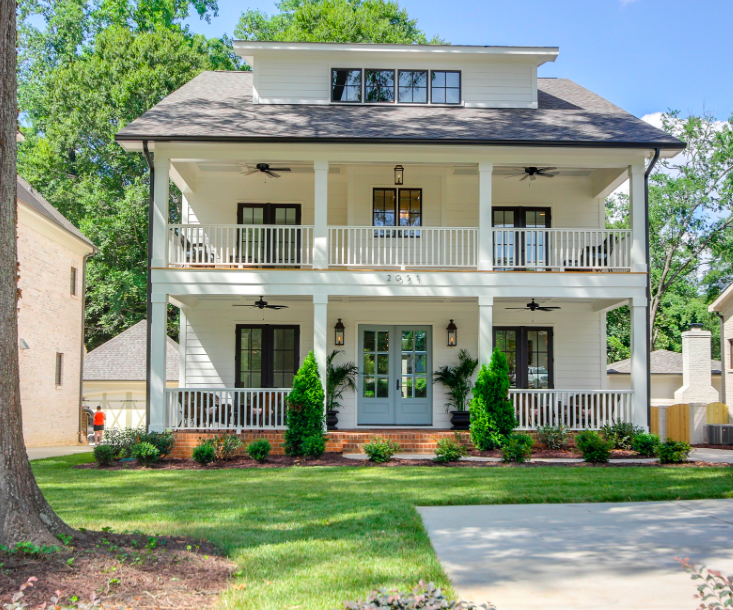
Located southeast of Uptown Charlotte, Eastover boasts stately homes in a historic neighborhood that is home to the Mint Museum of Art on Randolph Road, as well as the Eastover Academy, one of Charlotte’s oldest and most popular elementary schools.
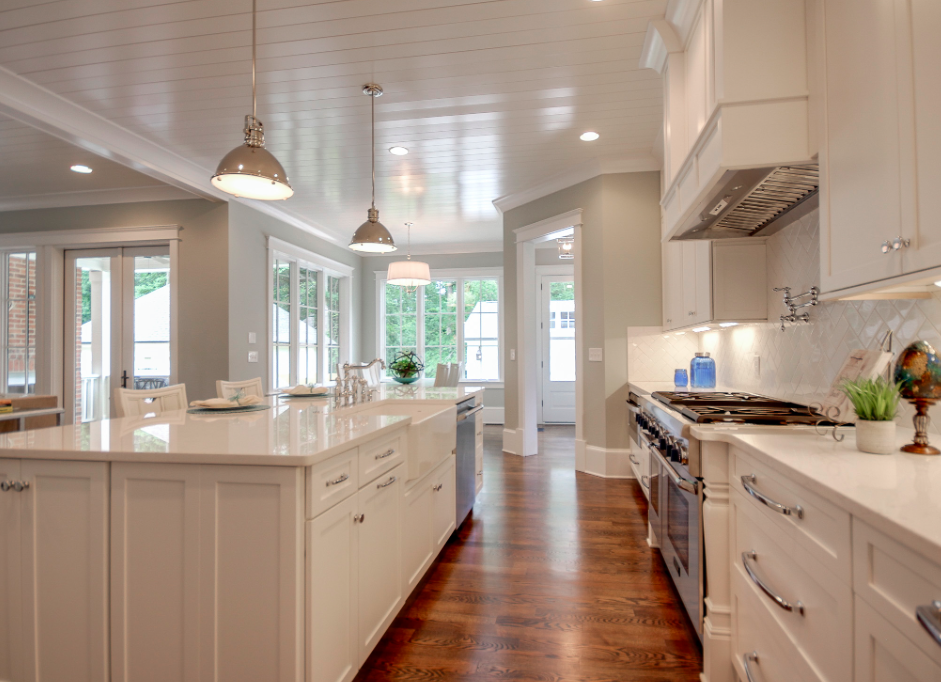
Eastover is home to numerous parks, outdoor recreation spaces, and charming local shops and restaurants all within a quite walkable neighborhood.
This stunning six bedroom, six bath home that is over 4,700 square feet large is a gorgeously finished, move-in ready home of tremendous quality. The house is located on a third of an acre and also includes a share of the common area, which is a designated tree save that can never be built on.
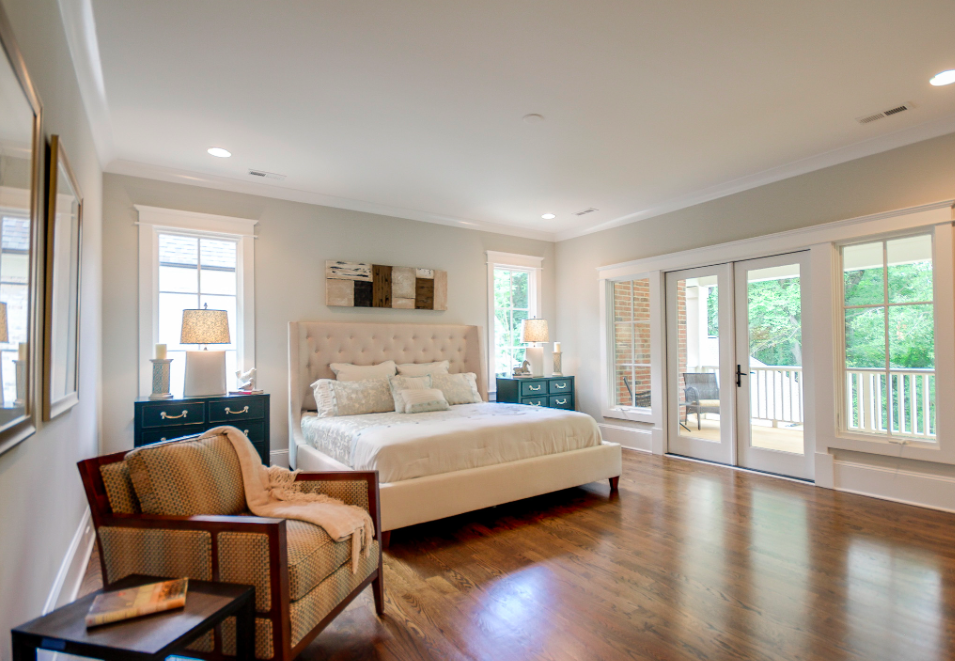
There is over 1000 square feet of covered porches, beautiful hardwood floors throughout the home, 10-foot coffered and planked ceilings, true masonry chimneys, a chef-inspired kitchen with Thermodor Professional stainless steel appliances and a huge fridge/freezer, a media room with a wet bar, a spectacular master retreat with marble spa bath, huge custom closet and private sleeping porch,and so much more. This home is full of natural light and historic charm, with all of the freshness and ease of new construction.
Listed for $1,375,000, this Gracious Southern home should not be missed.
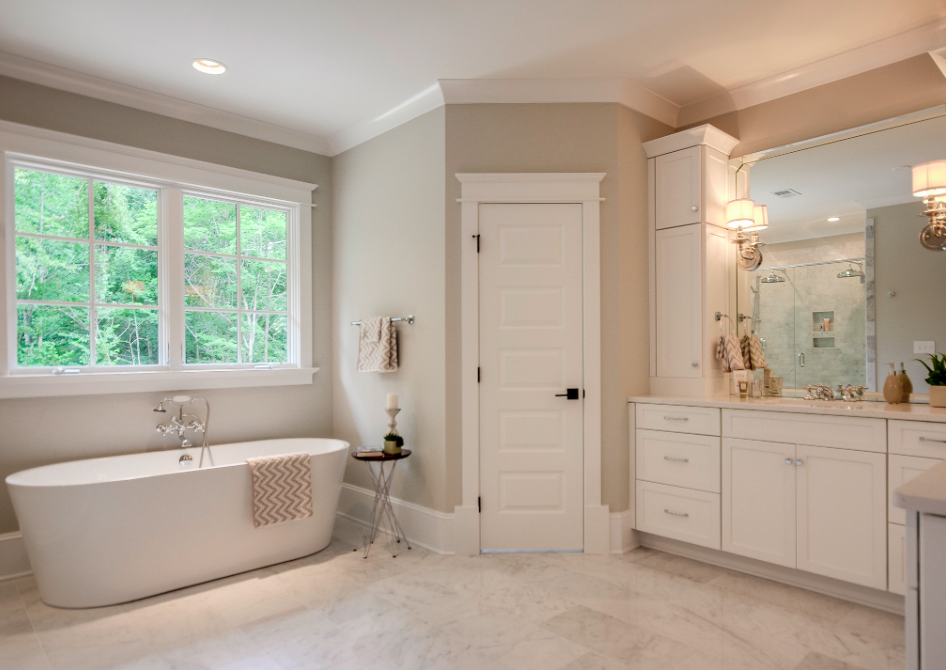
For more information on this property and others like it, contact Shonn Ross at (704)-506-6767 or shonnross@gmail.com.
Read more: http://shonnrosscharlottehomes.com/beautiful-eastover-home-2051-vernon-drive/
]]>725 Beauhaven has to be one of the most outstanding homes in Chatelaine, this magnificent home is set back from the street and is framed by beautiful professional landscaping with irrigation and lighting. The stamped stone driveway leads to an oversized side load garage with carriage style doors, a walkway to the main entrance and to the carriage entrance of this home. As you approach, you can not help but notice all the attention given to details and craftsmanship- from the myriad of roof lines and gables to the arched dormers with standing metal seamed roofs, the timbered brackets to custom iron railings, the French country styling of mixing stone with brick and touches of stucco and wood…all accomplished ever so elegantly here in this special home.
From the covered porch and through the oversized arched double glass and wood front doors you enter into the elegant Foyer of the home. This welcoming space will be sure to impress visitors with the grand staircase that leads to the second floor and to the lower floor. This staircase is wide and doubles back twice and boasts custom iron railings that are breathtaking.From the Foyer you can also enter the Gathering room, Formal Dining room, the Guest Powder room and the Master Suite. The warm Jacobean hardwood floors start here and lead throughout the main level of the home. You will also note the heavy crown molding that continues throughout the entire home.
Just off this room is a Media room for movie or sports night and then through an archway is the Game room. This is a fun space offering room for billiards, ping pong, shuffle board or whatever your favorite pastime is, and nearby is a full ceramic tile bath.At the other end of the lower level are two more bedrooms and a shared ceramic tiled bath. This whole level features ceramic hopscotch flooring throughout for ease of cleaning and maintenance with family and friends coming in and out of the home. This is really a fantastic space with so much flexibility and with beautiful finishes!
The rear of the home offers two expansive terraces, one is off of the gathering room and master bedroom and it has a custom designed iron spiral staircase that leads to the lower covered terrace; this one is off of the lower level great room and it features a stately outdoor fireplace, which is perfect for our climate here in the Charlotte area. This terrace leads to vast rolling beautifully green rear lawn (just perfect for a pool!) and the privacy of the woods beyond it. 725 Beauhaven is just the perfect home for today’s family, it can handle a large one, or is very livable for a smaller one that can grow into all the space available. It offers true charm and character of another era, while providing all the necessities of today. All in a lovely protected community of quality homes and a community that has very few lots left to build, always a plus! See more at: http://shonnrosscharlottehomes.com/breathtaking-estate-in-chatelaine-at-725-beauhaven-lane/#sthash.miFyXQN0.dpuf
Read more about the “Magnificent Estate Style Home at 5627 Providence Country Club Dr” here: http://luxurylivingcharlotte.com/providence-country-club/
If you’re looking for luxury homes for sale in South Charlotte’s Providence Country Club neighborhood then email Shonn Ross, Charlotte Luxury Living Specialist, at ShonnRoss@gmail.com.
Providence Country Club Homes
Listings 1 - 2 of 211738 Dan Maples Drive, Charlotte, NC 28277
Subdivision: Providence Country Club
4 BR, 3.1 BA, 4441 sqft
Janus Real Estate LLC | MLS # 4128154 | Contract
Listings 1 - 2 of 2
When a day of play or work is complete, you will have this stunning hard coat stucco Italian/Mediterranean inspired manor to come home to and to enjoy! Elegant and charming appointments adorn the home inside and out. From the circular driveway overlooking the golf course, pass the lovely landscaping, up the stone steps and porch, through the solid mahogany wood double doors and into the welcoming and inspiring Foyer, the luxurious theme has been set for this beautiful home.
Once inside, your eye immediately is drawn to the sweeping, wrought iron staircase that welcomes you into the cathedral ceiling foyer. Suspended is a complimentary European wrought iron chandelier which balances out the rich hard wood floors throughout the home. Arched doorways embellished with the heavy moldings lure you into this open, natural sunlit floor plan.
As you move your way into the dining room off to the left of the foyer, you will notice the arched floor to ceiling windows. Heavy double crown molding and wainscoting sets off the medallion wrought iron chandelier. Direct access to the kitchen is convenient as you entertain family and friends at your next Thanksgiving supper.
South facing exposure allows for natural light to illuminate the back living area where you will find a completely renovated kitchen with a large center granite island with sink, gorgeous custom cabinetry topped by equally gorgeous granite, stainless steel appliances (including a 6 burner commercial gas stove with oven plus wall oven/microwave combo, built-in refrigerator, dishwasher and wine cooler) and an office niche. Open to the kitchen is a large sunny breakfast room with cathedral ceilings, a handsome limestone fireplace and views of the Providence Country Club golf course and access to the expansive rear terrace.
Nearby is a large pantry and the new cabinets and granite countertops in the laundry room will have you wanting to spend time on a chore that normally you would want to avoid, especially considering the 18th Par is practically your backyard!
In the great room, a wall of two story windows and french doors and a coffered ceiling with inset lighting helps to add to the grandeur of this amazing space overlooked by a catwalk offering wrought iron detailing. To the right of the stone masonry fireplace with stack stone surround is a beautiful custom wood built-in. Around the corner you will find a powder room with new pedestal sink, lighting and a European style vanity.
To the right of the foyer, is the library and/or parlor. Chair molding coupled with a grand story and half arched picture window offering natural light and over looking the golf course makes this space ideal for taking time to share a cup of tea with your neighbor.
The luxe master retreat offers first floor convenience and a spacious feel with two accesses to the back veranda. An oversized fireplace with stack stone surround is the perfect accouterment to your sanctuary. The spacious master bath includes both soaking tub and seamless glass shower stall. Granite counter tops, dark custom cabinetry and a set of french doors to the rear terrace create a stunning bath. The nearby dressing area with two the walk-in closets offer custom organization for the stylish wardrobe.
The second floor hallway overlooks the foyer and living area and incorporates the continuous curved archway theme, heavy crown moldings, recessed lighting, as well as the wrought iron railings. Two of the six bedrooms include extra padded neutral carpet, ceiling fans and a shared jack and jill bath. This compartmented bath features granite topped furniture style cabinetry on top of beautiful tile floors. The third bedroom on this second floor has chair rail molding and shares another compartmented bath, similar finishes as the other, with the bonus room. All three bedrooms are ample in size and offer great closet space.
At the end off the upper hall is the outstanding bonus room which offers great flexibility in how it can bet utilized…so expansive that it could house multiple settings. There is a huge storage closet her perfect for games and movies or seasonal storage. Nearby are private back set of stairs to the kitchen below.
From the upper hall is another staircase to the third floor of this inspiring home. This level offers countless opportunities for either a media room or mother-in-law/teenager suite, a fully functioning second kitchen located here. This kitchen offer a rich dark wood cabinetry too, granite and a handsome backsplash. this is accented by stainless steel appliances including range, dishwasher, microwave and refrigerator. In addition to the kitchen, this level sports a generous common area, two bedrooms and another bath with lovely finishes similar to the other baths.
Back down on the main level, there is also a oversized three car garage offering new carriage style doors with openers and additional storage areas. Finally, from the breakfast room/kitchen, great room and from the master bedroom and bath, there are numerous french doors leading to the impressive veranda that runs the full width of this special home. Step down from the veranda and onto a carpet of vibrant green grass that covers this sprawling flat and fenced rear yard. Just step through gate at the back of the lawn and onto the 18th par of the Providence Country Club!
From the spectacular views from every window, to the absolutely stunning interiors to the oh so desirable location and schools to the convenience to all the South Charlotte shopping and dining and to the I485 belt-line….This unique and tantalizing property offers a special opportunity to the most discriminating buyer.
Offered Exclusively by Shonn Ross and Savvy + Co. Real Estate at $1,100,000.00
Additional Items of interest:
- New custom wood SDL bar windows
- New therma-tru patio French doors
- New solid mahogany front door
- Refinished entire house hardwood floors and stair treads and addition of new hardwoods in master bedroom
- New light fixtures throughout house
- New plumbing fixtures throughout house
- Custom kith maple kitchen cabinets with granite countertops
- (1) Carrier 3½ ton split system A/C (Seer 16.0) Puron with a 80,000 Btuh input gas furnace (AFUE 92.0%) for the 1st floor Living Area.
- (1) Carrier 2 ton split system A/C (Seer 16.0) Puron with a 60,000 Btuh input gas furnace (AFUE 92.0%) for 1st floor Master Bedroom Area.
- (1) Carrier 4 ton split system A/C (Seer 16.0) Puron with a 90,000 Btuh input gas furnace (AFUE 80.0%) and a 2 zone zoning system with zone dampers for the 2nd and 3rd floor.
- (1) Rheem 50 gallon electric water heater. (Addition to homes 50 gallon tank, giving 100 gallons to home)
- Custom kith bathroom vanities with granite countertops
- New ceramic floors and shower in master bathroom
- New ceramic floors in all bathrooms
- New water efficient dual flush toilets
- New 30 year architectural shingles
- New 5” gutter and downspout system
- New custom paint interior and exterior
- New landscaping package with all new sod and shrubbery
- New concrete driveway with stone entry to front door
- New Amarr garage doors
- New custom solid wrought iron railing interior and exterior
- New highend kitchen aid appliances in main kitchen
- New whirlpool appliances in third floor kitchen
- New padding and carpet (need to find out what # it is)
- New ceramic rear patio covering
Located in the northern edge of Waxhaw, 1005 Hansler Ln offers a suburban lifestyle with a minimal drive into Charlotte. Residents in South Charlotte’s Kingsmead benefit from low Union Country taxes and Union County Schools of Excellence; and they enjoy over 90 acres of green space, fishing pond, walking trails, Basketball Courts, Junior Olympic & Resort Style Pools, Club House, Children’s Playground and Tennis Courts. While Kingsmead homeowners are part of the Hunter Oaks HOA, they are unique as their home sites average about 0.4 acres and homes prices range from $650’s to $1 Million.
Absolute Southern refinement at it’s best, resting atop a knoll on a corner lot overlooking this coveted South Charlotte community and the neighborhood rotunda. No architectural detail was overlooked in this Southern Living Magazine featured home plan. With influences from the low south and New England Colonial, this magnificent dwelling is sure to impress with expansive wrap around front veranda featuring ornamental ironwork, plantation shutters, French doors, fanlight transoms, copper accents and a formal entrance marked by a pediment and columns. Also be sure to notice the full brick quality construction with parapet walls and details like the oval inset windows and the multitude of interesting rooflines that are indications of a fine and custom home.
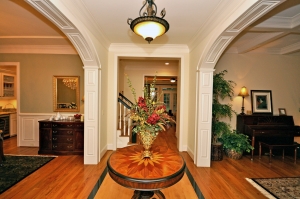 The attention to details carries through to the 4,400 plus square feet of grand, offering 10’ ceilings, yet warm and intimate living spaces. In the foyer, Living Room and Dining Room you will find archways of intricate millwork, coffered ceiling, heavy wainscoting, inlayed floors, carved mantels and double French doors to the front veranda with fan transoms above. The Living room can be used as study/library or as a music room. The Dining room can accommodate a large family gathering or is perfect for a romantic evening for two with the French doors open to the night air.
The attention to details carries through to the 4,400 plus square feet of grand, offering 10’ ceilings, yet warm and intimate living spaces. In the foyer, Living Room and Dining Room you will find archways of intricate millwork, coffered ceiling, heavy wainscoting, inlayed floors, carved mantels and double French doors to the front veranda with fan transoms above. The Living room can be used as study/library or as a music room. The Dining room can accommodate a large family gathering or is perfect for a romantic evening for two with the French doors open to the night air.
The formals lead to a stair hall that offers a simple yet elegant staircase to the second floor. This hall opens up to the Great room which has a trey ceiling with ambient lighting, a wall of windows and a French door to the screen porch and another wall featuring a gas fireplace and custom built-in cabinetry and shelves. Opposite the fireplace wall the Great room flows wonderfully to the Kitchen and Breakfast Room. This is the heart of the home and while it is a large room, it still feels warm and intimate.
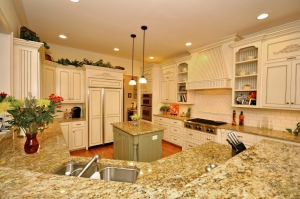 Watch out Martha Stewart, this kitchen will make you green with envy… spacious yet very functional and user friendly with loads of cabinetry and counter space plus a Butler’s pantry with wine cooler and a storage pantry. The appliances include a SS Kitchen Aide six burner professional gas cooktop, a Dacor professional vent hood, a Kitchen Aide Wall Oven/Microwave, a SS Bosch dishwasher, and a Sub Zero built-in refrigerator. Cabinets are cream color with a chocolate glazing topped with a Venetian granite and then accented with antiqued off white subway tile. The refrigerator and vent are paneled with cabinetry, that along with bead board accents and other detailed embellishments and a center island all come together to create a warm and yet sophisticated gathering and working spot for family and friends.
Watch out Martha Stewart, this kitchen will make you green with envy… spacious yet very functional and user friendly with loads of cabinetry and counter space plus a Butler’s pantry with wine cooler and a storage pantry. The appliances include a SS Kitchen Aide six burner professional gas cooktop, a Dacor professional vent hood, a Kitchen Aide Wall Oven/Microwave, a SS Bosch dishwasher, and a Sub Zero built-in refrigerator. Cabinets are cream color with a chocolate glazing topped with a Venetian granite and then accented with antiqued off white subway tile. The refrigerator and vent are paneled with cabinetry, that along with bead board accents and other detailed embellishments and a center island all come together to create a warm and yet sophisticated gathering and working spot for family and friends.
The Breakfast room is separated from the Kitchen only by a breakfast bar. This room is a large bump out surrounded by floor to ceiling windows on two sides offering views of the rear gardens; and French doors to the porch on the third. You could place a table large enough for 12 in this area. This a great spot to hang and chat or play board games.
Down a service hall off of the Breakfast area is a efficient home office with ebony cabinets, a great spot for the head of the house to keep tally of the bills and needs of the home. Just a step away is the first floor laundry, side entrance and drop zone, as well as the entrance to the three car garage.
Back on the other end of the home past the great room, is a simple yet elegant Powder Room for Guests and just beyond it is the Guest Suite, or second Master. This private get away has multiple tiered trey ceiling, a walk-in closet and a large private bath. The bath offers ceramic tile floors and shower surrounds with decorative inlays. It also has a double vanity and an oversized walk-in shower. Both the Bedroom and bath were designed to be handicap accessible.
Accessed form the Great room or Breakfast room the rear screen porch extends the livability of this amazing home and is the perfect spot for your favorite new book, or lazy afternoon nap. From here you can take the walkway to the grilling station or wander to the swing under the arbor and take in the professionally landscaped yard.
Back inside and up the wide stairs is a gracious landing with a sitting area. The primary Master Suite is on this floor is a retreat unto itself. Tranquil and relaxing the sleeping chamber offers a trey ceiling and a gas fireplace. The Master bath is a luxurious haven with oversized soaking tub with jets and separate large shower with ceramic tile surround. The furniture style vanity is expansive running two walls and is topped with black granite inclusive of two bowls. There is also a custom linen cupboard and private water closet. Just off of the bath is a huge walk-in closet with organizer and private washer and dryer.
There are two additional secondary bedrooms of ample proportions with walk-in closets that share an compartmentalized bath. The Bath features a double vanity and classic black and white ceramic tile floors and tub/shower surround.
Another neat feature of the home is the second home office/craft room…a great spot to wrap gifts, sew those new drapes, or make it a kids computer station.
At the end of the stair hall through double doors is a awesome bonus room that is currently set up as a billiard area and as a media area. The clipped ceilings and oval windows add a touch of charm to this room and there is a half bath located here for convenience.
This is a truly special Kingsmead home for sale; you can feel it breathe the nuances of everyday life, the flow of family through the rooms, and the interaction of space. You can imagine the laughter of gatherings and entertaining family friends as they mingle from room to room flowing from the front veranda through the home and onto the screen porch and rear lawn. You can’t help but think where would the Christmas tree go, or how many you would want to place and decorate…or just how gorgeous this home would be at Christmas!
Some additional items of interest:
All fireplaces are gas and thermostatically controlled, the Great Room has a remote
Hardwoods Floors Throughout main floor and second floor landing, except baths, laundry, bedrooms
Washer/Dryer in Master Closet Conveys
Dual Gas HVAC systems and Hot Water Heaters
Gas Grill conveys
Great storage
]]>